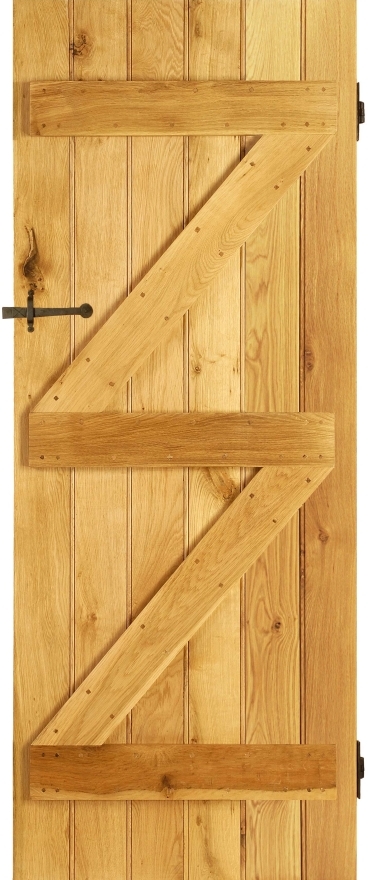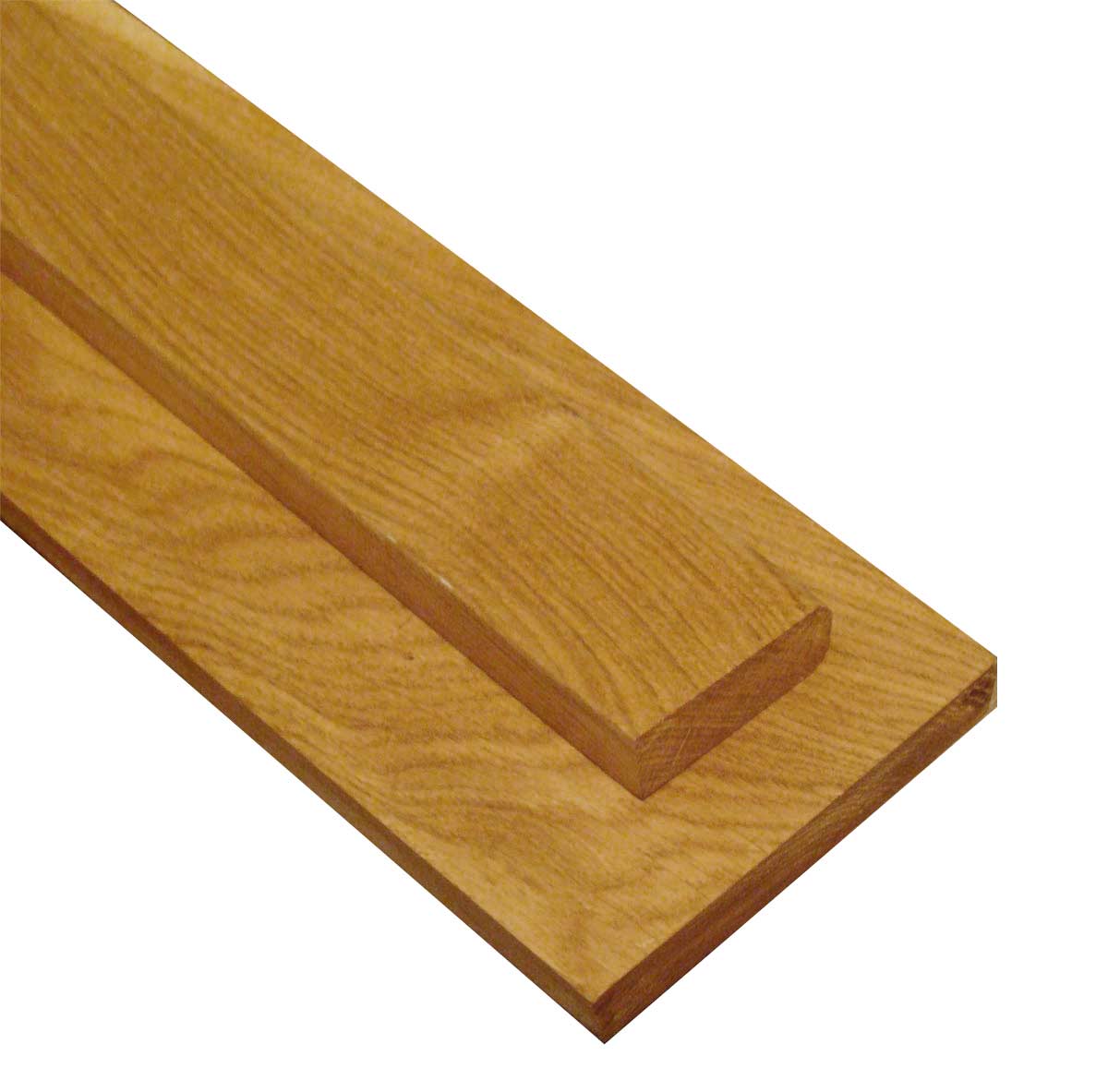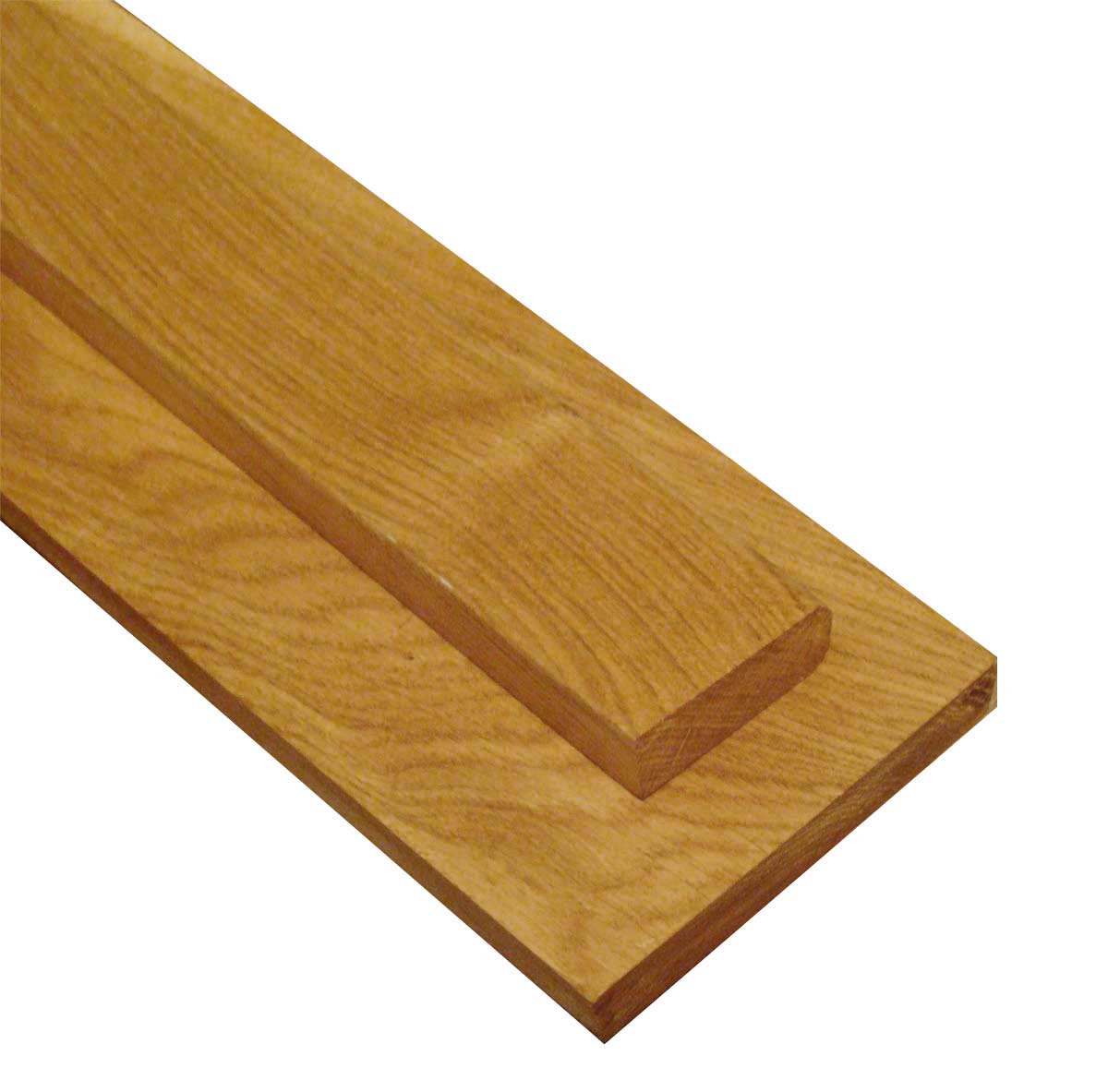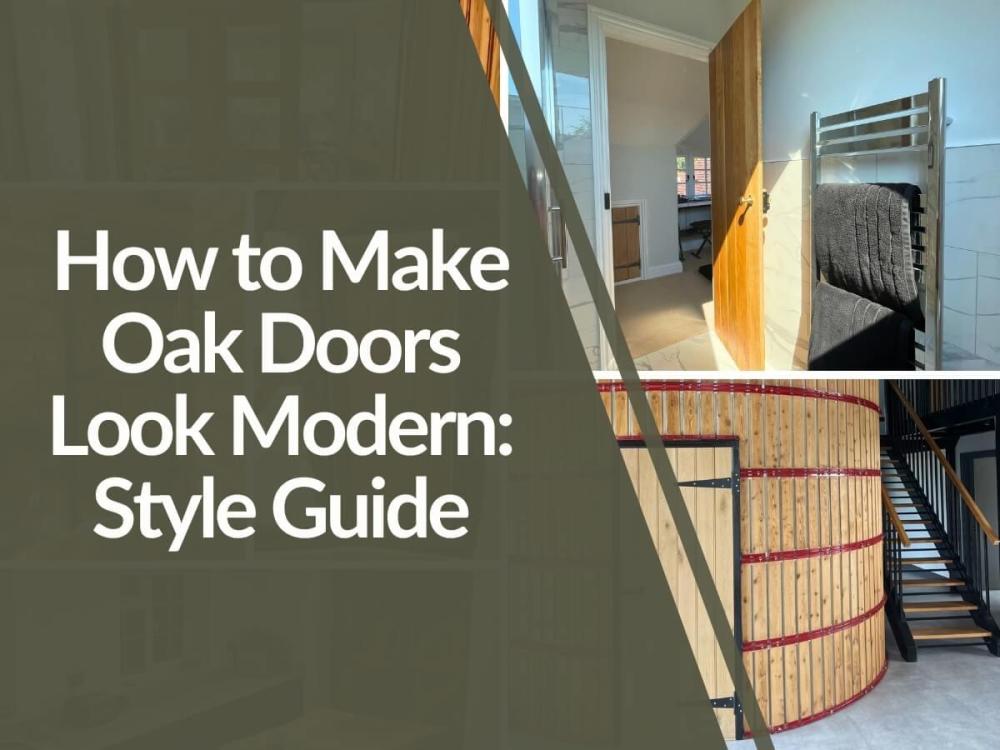Considering Door Swing and Placement
Key Takeaways
| Aspect | Detail |
|---|---|
| Door Swing | Determine the appropriate door swing based on room layout and furniture placement |
| Hinge Side | Consider the hinge side of the door (left or right) for proper functionality |
| Clearance | Ensure there is adequate clearance for the door to open and close without obstruction |
| Building Regulations | Adhere to building regulations and codes when installing doors |
| Accessibility | Consider accessibility requirements, such as wheelchair access, when placing doors |
Key Elements of Door Swing and Placement
- Door Swing Direction
- Hinge Side Selection
- Clearance Requirements
- Building Regulations Compliance
- Accessibility Considerations
When installing interior doors, one crucial aspect to consider is the door swing and placement. Proper door swing and placement ensure smooth functionality, adhere to building regulations, and enhance the overall aesthetics of your space. In this article, we will delve into the key factors to keep in mind when deciding on door swing and placement for your home.
1. Determining the Appropriate Door Swing
The first step in selecting the right door swing is to assess the layout of the room and the placement of furniture. The door should open in a direction that allows for easy access and does not interfere with the flow of traffic. Consider the following guidelines:
- For rooms with limited space, an inward-swinging door is often the best choice to maximise floor area.
- In larger rooms or spaces with ample clearance, an outward-swinging door can provide a grand entrance and a seamless transition between rooms.
- For bathrooms and powder rooms, an outward-swinging door is generally preferred to prevent the door from hitting fixtures or occupants.

An inward-swinging ledge and brace solid oak door is a space-saving option for smaller rooms.
2. Choosing the Hinge Side
The hinge side of the door is another important consideration. The hinge side determines whether the door will swing to the left or right when opened. Here are some points to keep in mind:
- For rooms with adjacent walls, the hinge side should be placed on the side closest to the wall to allow for maximum door opening.
- In cases where the door is positioned near a corner, the hinge side should be on the side farthest from the corner to prevent the door from hitting the adjacent wall.
- For consistency and aesthetic appeal, try to maintain the same hinge side for doors in a hallway or a series of connected rooms.

A left-hinge solid oak door with optional braces creates a cohesive look in a hallway.
3. Ensuring Adequate Clearance
When placing doors, it is essential to ensure that there is sufficient clearance for the door to open and close without obstruction. Take into account the following factors:
- Allow for a minimum of 2 inches (5 cm) of clearance between the door and any adjacent walls or furniture.
- Consider the placement of light switches, electrical outlets, and other fixtures to avoid interference with the door swing.
- If the door opens onto a staircase, ensure that there is enough landing space for safety and ease of use.

A solid oak door frame and lining set provides a sturdy foundation and ensures proper clearance for the door.
4. Complying with Building Regulations
When installing doors, it is crucial to adhere to local building regulations and codes. These regulations ensure the safety, accessibility, and energy efficiency of your home. Some key points to consider include:
- Fire safety requirements, such as the use of fire-rated doors in specific locations.
- Minimum door widths and heights to ensure accessibility for all occupants.
- Ventilation and air circulation requirements, particularly for bathrooms and kitchens.
- Energy efficiency standards, which may dictate the use of weatherstripping or specific door materials.

An external solid oak door frame with Aquamac seal ensures compliance with energy efficiency standards.
5. Accommodating Accessibility Needs
When placing doors, it is important to consider accessibility requirements for individuals with limited mobility or disabilities. Keep the following points in mind:
- Provide adequate clear opening width for doorways, typically a minimum of 32 inches (81 cm), to accommodate wheelchairs and other mobility aids.
- Install lever-style door handles instead of round knobs for easier gripping and operation.
- Consider the use of automatic door openers or push-button controls for enhanced accessibility in high-traffic areas.

A solid oak double door frame and lining set provides ample space for easy access and manoeuvrability.
Conclusion
Considering door swing and placement is a critical aspect of interior door installation. By taking into account factors such as room layout, hinge side, clearance, building regulations, and accessibility, you can ensure that your doors function smoothly and enhance the overall look and feel of your space.
When selecting doors, opt for high-quality materials like solid oak, which offer durability, beauty, and timeless appeal. UK Oak Doors offers a wide range of internal oak doors, including ledge and brace doors and frame and ledge doors, as well as oak accessories like internal door lining sets and external door frames to help you achieve the perfect door installation.
By carefully considering door swing and placement, you can create a functional and visually appealing interior that showcases the beauty of your solid oak doors.







